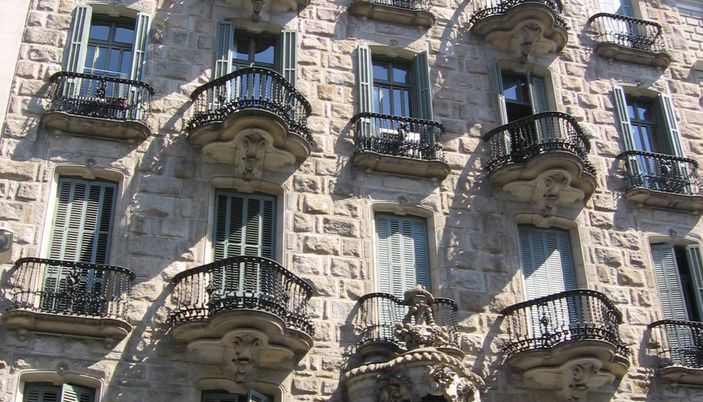Casa Calvet
The Casa Calvet in Barcelona is a work of the Catalan architect Antoni Gaudí. That in the Eixample district built at Carrer de Casp 48 for the textile manufacturer Don Pedro Mártir Calvet building is considered the most conventional construction Gaudí. The Casa Calvet blends harmoniously into its surroundings and is characterized by its elegance. The facade appears - not typical of Gaudí - symmetrical and even. The otherwise preferred by him curved lines, inclined columns and colors are missing. Only the baroque -looking bay window on the second floor, the two gables and the cloverleaf-shaped balconies take some of the rigor, combining modern elements. On the balconies again shows the skillful handling Gaudi with wrought and cast iron work, which he skillfully with the natural stone of the facade combined.
As with many of his buildings also, Gaudí also designed the interior of the iron grating of the elevator, on the wall coverings to the furniture. In many places of the house, representations and allusions to fungi collected Pedro Calvet. Calvet commissioned Gaudí to the one to get a modern and forward-looking building, and on the other, probably because Gaudí was just like his client self-assured with a penchant for Catalan nationalism.
The plans were initially rejected by the national authority, as it exceeded the allowable eave height. Gaudí intended, therefore, to abandon the gable. Ultimately, the planning application was still in its original form, probably under pressure from the client, granted. The Casa Calvet eventually became the only building Gaudi's an official award ( 1900).










