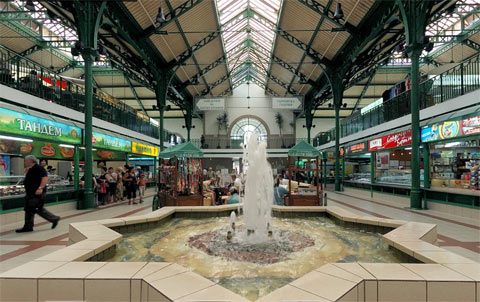Central Sofia Market Hall
The Central Market Hall Sofia ( Bulgarian Централни софийски хали / Zentralni Sofijski Chali in short, халите / chalite - the halls), built 1909-1911, is an indoor market in the center of Sofia, on the Boulevard Knjaginia Maria Luisa, between the Exarch Josif Street in the north and Pirozka the road to the south. This market hall, with the address Boulevard Kniaginia Maria -Luisa 25, was the earliest of its kind in modern Bulgaria.
The Bulgarian name for the market hall is borrowed from the French, in Sofia in the majority ( Chalite / Halls ) as in the French name Les Halles.
Description
The Sofia Central Market Hall was built in the neo-Renaissance style, with echoes of the neo-Byzantine architecture and the neo-baroque. The building has a rectangular plan of 65 x 55 m and a floor area of 3200 m². There is an entrance on each of the four sides. The main entrance, located on Boulevard Maria Luisa, is decorated with a bell tower with three watches in 1915 mounted on the tower. In the facade above the main entrance, the east side of the building, including the relief of the coat of arms of Sofia is admitted that was not yet the motto " but grows does not age " wore it, it was in 1911 added to the coat of arms, and no laurel branches had. The roof consists of a steel and glass structure
Directly opposite the Central Market Hall stands in the east the Banya Bashi Mosque ( 1576 ) and next to the currently ( 2009) closed Central Mineral Bath Sofia (1913). Is the Sofia Synagogue (1909 ) in the west just behind the market hall. In 1955 the building a cultural monument of national importance was explained. The market hall is an architectural monument of culture in Sofia.
Front of the main entrance to the Central Market Hall, on the other side of the boulevard Maria Luisa is the "Bad Place " ( площад " Бански " / Ploschtad " Banski " ), between the spa and the indoor market. The little square south of the market hall is called the space "Central Hall " ( Площад " Централни хали " / Ploschtad " Zentralni chali ").
History
The construction of the Central Market Hall was a decision of the Sofia Municipality and began in 1909 to designs by the architect Naum Nikolov Torbow ( Bulg Наум Николов Торбов ), who had won the bidding architectural competition. The market hall was opened after two years of construction in 1911 and became an important trading object in the center of Sofia. Until the late 1940s, the Sofia Municipality approved about 170 shops and stalls in the Sofia Market Hall, the rents and the range of goods were strictly regulated. After the 1950s, the interior of the hall has changed substantially. The market hall was closed in 1988 for a major renovation and reopened after its modernization in 2000. In the basement of the Markets remains of the Roman fortress wall of Serdica are exposed and can be visited.
The Israeli construction company Aschtrom has invested 7 million U.S. dollars in the modernization of the market hall and holds a 75 % interest in the Central Market Hall and the city of Sofia, the remaining 25 %. Due to the partial sale of the Markets to the company Aschtrom and three other sales of the former Sofia Mayor Stefan Sofijanski was indicted in 2004, since it had acted to the detriment of the city of Sofia. The process took until 2006 to go because he had interim parliamentary immunity, but was eventually concluded with an acquittal.
In the market hall by approximately 1,000 people who are trading facilities are spread out over three floors. At the 134 stalls and shops of the market hall food, clothing, jewelry and other things offered. On the first floor that is designed as a gallery, there are cafes and restaurants.







