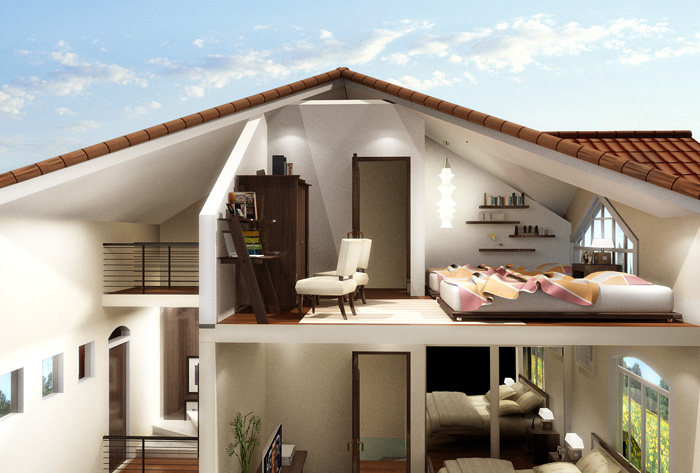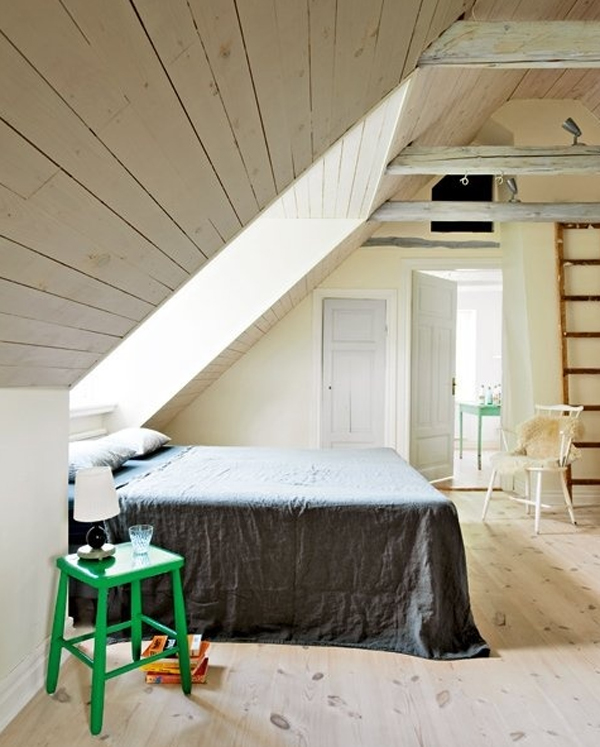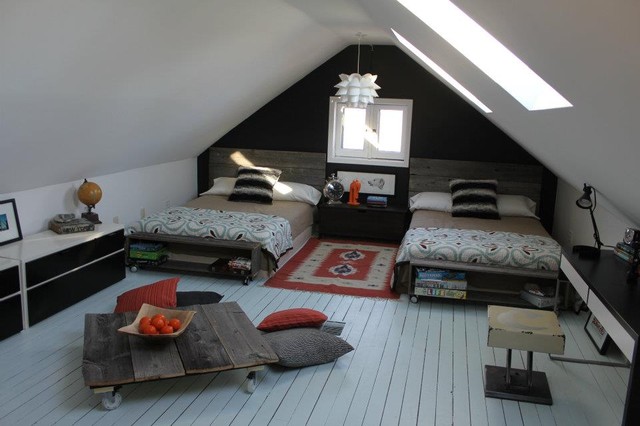Attic style
Attica ( from Greek Atticus, Attic ') referred to in the architecture of a situated above the cornice fine masonry or an end wall to conceal the roof.
Term
The word " Attica " probably comes from the Greek adjective from Atticus what " Attic " means and thus refers to the origin of this design. A different explanation derives the name from the Latin verb attingere ( " touch, touch ", or " trigger, adjacent " ), because the Attica angrenze to the main building or touch it. Against this explanation, however, is the fact that the participle to attingere formed perfect passive attactus and not Atticus is.
Ancient Architecture
The attic should have been first used in the Greek landscape Attica, hence the name. It is a fine masonry above the Sima in the roof area. An important example of this is found in Athens on Thrasyllosmonument. For almost indispensable part of the attic in the Roman bow making, on gates and triumphal arches as a base for the preparation of the figures and vases and recording of inscriptions and reliefs. The classical Attica was windowless, unless behind an attic floor was hidden.
Post-classical use
From the Renaissance to baroque to classicism, the attic was a popular architectural element. During the Renaissance it was at churches and secular buildings ( town halls and castles ) mainly used to cover the roof eaves. The attic was then bricked either as breastwork or dissolved as a balustrade.
The attic floor or basement Attic is disposed above the cornice low floor, which in the façade takes on the role of Attica. At this palace buildings of the Baroque low floor was often slightly recessed and hidden behind the balustrade of Attica. The attic floor could be performed flush with the wall, and was then separated from it by only the cornice. The Abschlussgesims was often omitted entirely in classicism, so that out of the attic floor mezzanine was a final.
In Switzerland Attic is a name for the property in a penthouse.
In the present, the term attic is also used for a backsplash on the flat roof edge.
Technical
In classical architecture, the height of the attic is usually around one-third of the underlying architecture of procedure. Today is also spoken by an attic if these only 30 to 50 cm projecting above the top floor ceiling. At the present time the attic is also used as a safety device. Especially in the hall with a flat roof fire walls are provided with a parapet to prevent overturning of the flames on the roof in case of fire.










