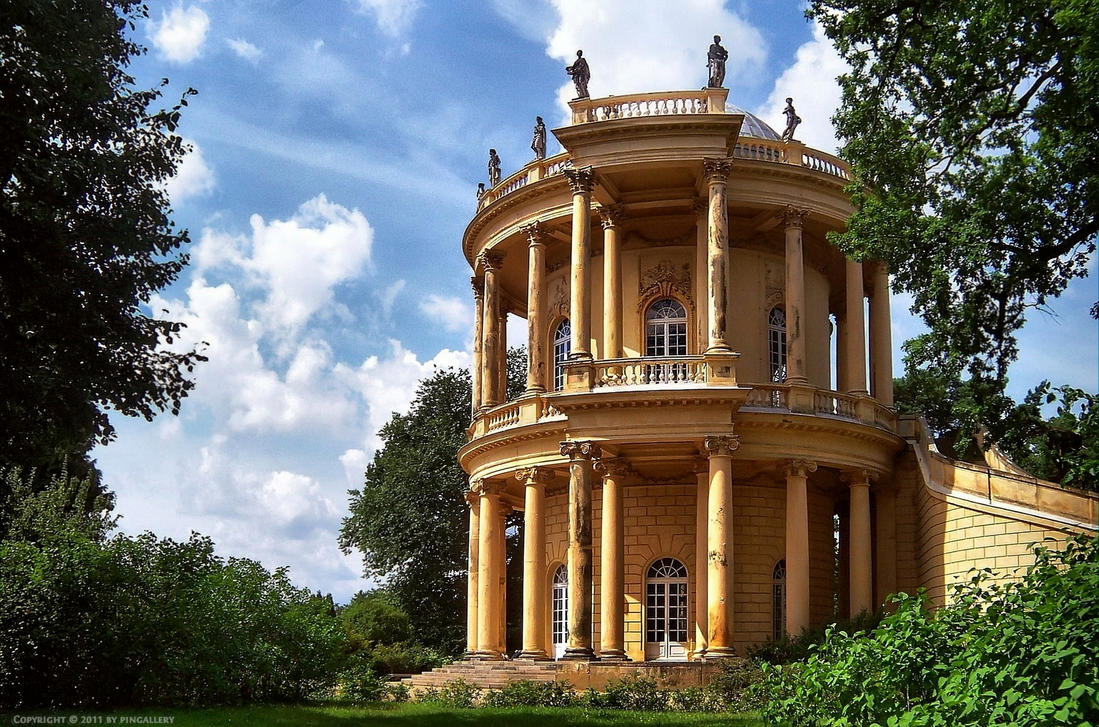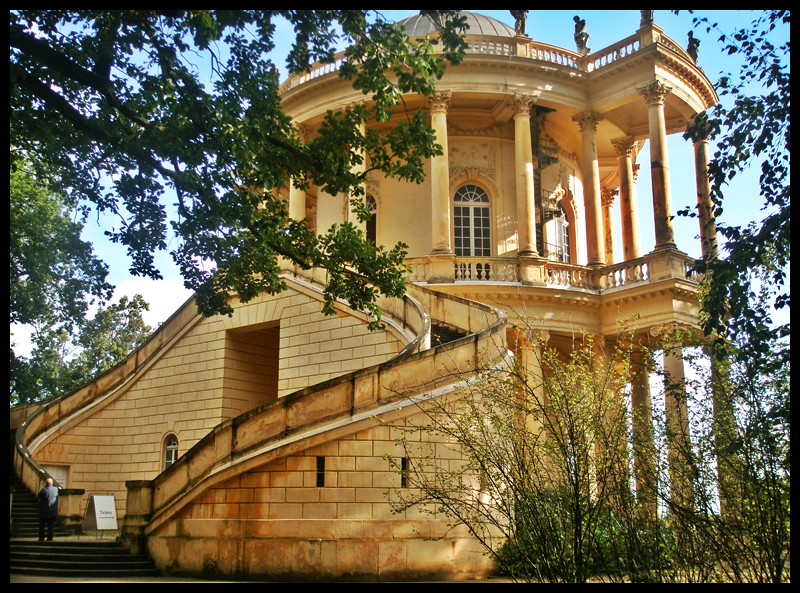Belvedere auf dem Klausberg
The Belvedere on the Klaus in Potsdam, was built from 1770 to 1772 under Frederick the Great. After completion of the New Palace and the communs 1769 Frederick II was planning a beautification of the surroundings of the magnificent castle ensemble. On the Klausenberg he was next to the Dragon House, a Belvedere build. The location of the building, which promises its name after a "Great view", was very well chosen. On the Bornstedter ridge that borders the northern edge of Sanssouci Park, was the first brick building views of the Prussian royal residence and in Frederick's time the last building with relation to the park. It enabled the view of the park of Sanssouci, the royal city of Potsdam and the dramatic, hills and lakes, wooded surrounding. In the year of completion of the new Palais in 1769, on the western edge of the park Sanssouci, began work to establish a horticultural use outside the park. On the southern slope of Mount Klaus fruit trees and grape vines were planted and the architectural embellishment several buildings planned, of which only came the Belvedere and the same time built Drachenhaus for execution. Besides its decorative function, the Belvedere served during his lifetime of Frederick the Great, takes its name from the beautiful view of the Sanssouci park and the surrounding area.
Having appeared on the original S-shaped, double- staircase on the north side moisture damage, it was renovated in 1839 and brought to the still existing horseshoe shape. The inner area of the stringers was provided with ventilation openings, arched windows and doors. In a second comprehensive refurbishment in 1903 was Wilhelm II, the last German Emperor and attach it to the stringers a dresser and lounge for staff, as well as sanitary facilities, to enable the imperial family small convivial stays in the viewing building.
In the last days of the Second World War, the Belvedere was almost completely destroyed. By shelling in April 1945 it was destroyed by fire and was secured only provisionally in the following decades. The Munich Messerschmitt Foundation decided in 1990 to finance reconstruction. In 1993 the restoration of the exterior was completed. In September 2002, the Belvedere was handed over to the Klausenberg the Foundation for Prussian Palaces and Gardens in Berlin -Brandenburg.
Architecture
As a template for the designs created by Georg Christian Unger for the viewing building was a drawing of the Italian archaeologist Francesco Bianchini from its 1738 published band Del Palazzo de ' Cesari. Biancini had the attempt to reconstruct the Imperial Palace on the Palatine Hill in ancient Rome. He relied only on the traditions of ancient writers, ruins and the representation of a temple-like building wells on a coin, which was located on the built under Nero market marcellum magnum in Rome. Ancient coin shows a column surrounded by open rotunda with a domed roof, which is adjoined on both sides open colonnades.
External design
As the fountain temple of the ancient world was also the Belvedere a circular plan. The closed building is surrounded in the lower region on a revolving pedestal of twenty Ionic columns. In turn supported the overlying circulation of twenty Corinthian columns. The column ring opens to the west and east by balcony-like extensions. The last Around the arched roof containing twenty figures of gods sandstone, which were made in various sculpture workshops. The figures give the viewing building again visually altitude. Through eight round-arched windows with ample illumination in the two superimposed halls. About a double- staircase in a horseshoe shape of the upper hall is to reach the bottom on a pedestal between the stair wells. The exterior facade was adorned with square and smooth plaster, carved laurel garlands and reliefs. Putten presented with corresponding attributes of Sciences and Arts dar. From the upper gallery led a wooden staircase that was used exclusively for maintenance and 1858 replaced by an iron art casting, up to the dome.
Interior design
The lower circular hall in 1945 not yet been restored after the destruction. In its decoration in the 18th century, he received a wall covering made of white marble and Silesia between and over the windows surfaces of red jasper. The gray marble tiles of the floor were moved to the center in the form of an eight-pointed star, which was surrounded by a circular area with a trapezoid cut sheets. This fine polished rocks gave the hall a special glow. On the vaulted ceiling, the star motif of the floor was taken up again by white stucco marble in framing, the sharp zuliefen toward the middle, was applied. The simple furnishings consisted of sixteen carved and gilded table chairs with red seat cushions made of leather.
In the upper circular hall restored the wall surface with delicate green ( celadon ) stucco marble is coated, shimmering pale blue depending on the light. Gold-plated ornaments from plaster frame the windows. The parquet floor has received a laid from different woods trapezoidal pattern. The formerly painted by Karl Christian Wilhelm Baron and Frederick William Bock ceiling fresco, on the clouds, and various birds were represented, could also be restored after a black-and- white photo. The design of the upper halls reinforced the impression of being in a dizzy height. As was in the lower hall here the furnishing of only sixteen carved and gilded chairs the panel, the wall color to match, had green chamois leather.









