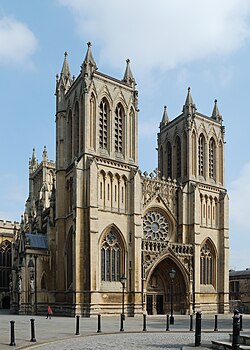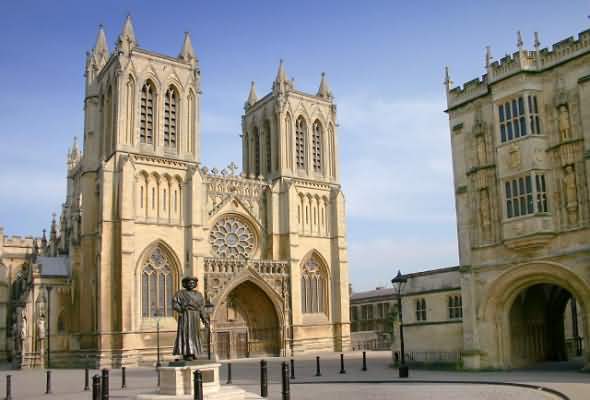Bristol Cathedral
The Cathedral of the Holy and Undivided Trinity, officially: " The Cathedral Church of the Holy Trinity and Undivided ", is a cathedral of the Anglican Church of England in the English city of Bristol. She is known under the name " Bristol Cathedral". It was founded in 1140 and became in 1542 the seat of the Bishop and the Diocese of Bristol Cathedral. The harmonious view of high Gothic windows and battlements disguises the fact that the cathedral was built in a construction period of about 700 years. The cathedral is of particular interest because of its unique architectural features, offers unusual monuments and historic organ. The outward appearance is dominated by the characteristic Bath Stone.
History of the building
The cathedral of Bristol was founded in 1140 as St Augustine's Abbey by the rich landowners and royal officials Robert Fitzharding. The original abbey church, of which fragments only remain, was built 1140-1148 in Romanesque style. In England, this style is often referred to as the Norman style. Other stone buildings were erected on the site 1148-1164, including the chapter house and the gatehouse of the abbey, also another Romanesque gate, which originally led into the living rooms of the abbot.
Under Abbot David (1216-1234) new buildings were erected. This includes in particular a built in 1220 chapel dedicated to the Blessed Virgin Mary and abutting the north side of the choir. This building, which still stands today, is known as the "Elder Lady Chapel ". Under Abbot Edward Knowle began an extensive modernization of the abbey church. Between 1298 and 1332 the eastern part of the abbey church in the English Gothic style was rebuilt. Middle of the 15th century, the transept and the central tower was erected.
Under Abbot John Newland (1481-1515) began the expansion and renovation of the nave, but that could not be completed until complete dissolution of the monastery in 1539. The only partially completed ship was torn down and closed the rest of the eastern part of the church.
In a decree of June 1542 Henry VIII and Thomas Cranmer brought the building to the rank of a cathedral, and made it to the bishopric of Bristol. The new cathedral was dedicated to the Holy and Undivided Trinity. Between 1868 and 1877 a new ship in the style of the eastern part of the church was added by George Edmund Street. The opening ceremony took place on 23 October 1877. The west front with its two towers, however, was not completed until 1888. The five bells were all made in the same workshop 1726-1789.
Architectural Features
Hall church
The eastern part of the cathedral is very unusual for several reasons. It was designed so that the courses are of the same height as the choir. While this is often found in the German Gothic style, it is still rare in the UK and Bristol Cathedral is the most important examples of such a hall church. The vault is only about half as high as that of Westminster Abbey, but the interior of the cathedral appears wide and spacious.
Vault
Another special and remarkable feature of the cathedral of Bristol is the curvature of the various medieval rooms. The work was carried out under Abbot Knowle, is unique in this regard and is not just one but three unique vaults.
Nave
George Edmund Street was directed at his design for the nave of the church according to the form of the Gothic choir. First, it is not apparent that it is the work of a completely different era. But Street designed the interior so that he noticed the fine proportions of the ribs and strips of previous work, without imitating the pattern. The nave has a vaulted conservative and has the same height as the choir.
Pearson equipment
During the 16th century the area during services at the Cathedral was very cramped. This made a radical change in the equipment of the Cathedral necessary. After the main ship had been fully established, the choir could be made again in the form of the pre-Reformation period. Pearson was responsible for this transformation, including the sanctuary. The cathedral has two unusual and often imitated monuments, which are referred to as Berkeley memorials. They are placed in wall niches and surrounded by a canopy of inverted, pointed arches.
Street and Pearson's west facade
The west facade of the cathedral as a whole is influenced more Spanish than English and resembles the Gothic cathedral of Burgos in Spain, but without their pinnacles. It is quite wide in relation to their height and has only a single, very large and richly ornamented portal. In addition, the cathedral has an unusual for English Gothic cathedrals rosette window in the French or Spanish style above the central entrance. However, the details are much English and due to the early English Gothic style of Wells Cathedral and the Gothic of York Minster.
Architectural Description
The cathedral has a total outside length of 91.4 meters, inside of 87 meters. The nave is 38 meters long and 21 meters wide. The transept has a length of 35 meters and a width of 9 meters. The vault is in the nave 16 meters high, 15 meters high in the choir. The total area of the Cathedral is 2,096 m².
Organ
The organ dates back to an instrument that was built in 1685 by the organ builder Renatus Harris. This instrument today in particular nor the two organ case exists on both sides of the choir, as well as their front pipes ( Great Open Diapason Open Diapason and as still sounding stops ). Over time, this organ has been modified and extended several times, in particular to its own pedal work. 1860 the instrument was completely rebuilt, and most recently in 1907 by the organ builder JW Walker & Sons ( London ), comprising reorganized, with much of the existing pipe material recycling took place and was supplemented by new register. The instrument has 63 stops on four manuals and pedal today. The tracker action are electric.









