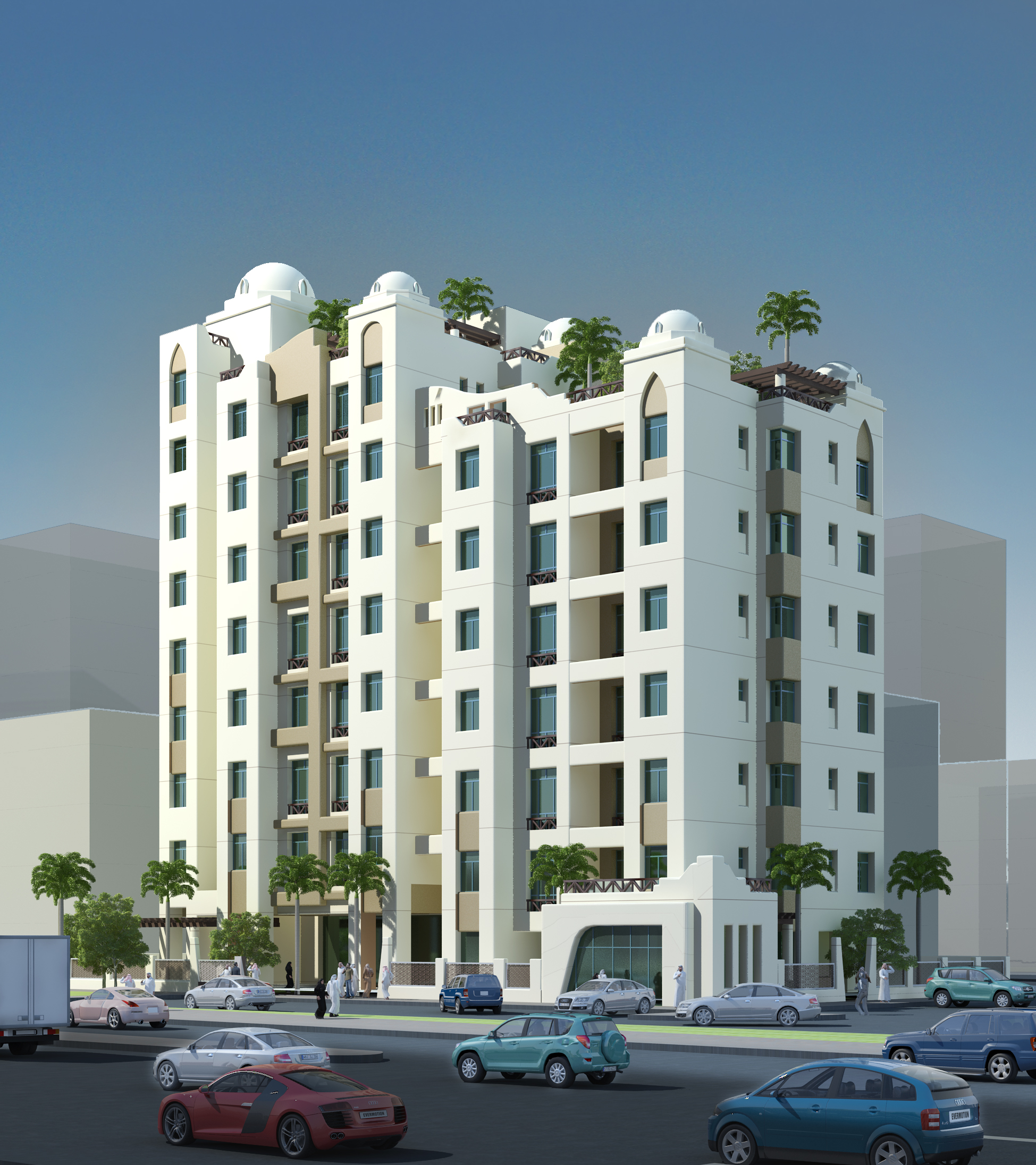Building design
Building design describes a process in which a construction project is conceptually developed and designed. These conceptual considerations are captured in architectural drawings and construction drawings. Here, the local building must be considered in its form and character. The feasibility of the design is demonstrated in calculations. The planning is the first phase of the construction process, but also continued during construction. It is a prerequisite for the approval of a construction project in Germany.
Building design types
There are roughly classified into four types of construction planning:
- Building construction planning
- Engineering planning
- Depth, road, landscaping and planning
- Sectoral planning
All of these areas relate to each other in close contact and are handled by architects, engineers, landscape architects and planners.
Provisions of the Planning
When planning a number of legal and technical regulations must be observed. Objective of setting building law regulations are the guarantee of safety and serviceability of the building project. The responsible planner has to take into account the provisions of which are mentioned in the construction sector also recognized rules of technology. Furthermore, it is to pay attention to the observance of regulations and laws ( for example, building code, building code ).
Planning phases
The construction plan is divided into phases according to the HOAI: (depending on the complexity of the project Partial points may be omitted)
Basic evaluation
- Clarification of the task and the technical and economic policy issues
- Site visit of the subsoil and the nearby area ( client and planner )
- Presentation of results
Preliminary
- Analysis of the foundations
- Make inquiries about the nature of the subsoil
- Rough system design
- Creating planning concept
- Possible alternative solutions
- Cost estimate in accordance with DIN 276
- Presentation of results
Design planning
- Calculation and design of the plant
- Design drawings 1:100 scale
- Project
- Cost calculation according to DIN 276
- Presentation of results
Approval planning
- Development of templates for approvals and authorizations
- Negotiations with authorities
- Compilation of documents
- Einreichplan and its
- Approval by the planning authority
Implementation planning
- Preparation of working drawings to 1:50 scale, detailed drawings of 1:1 to 1:20
- Project for execution
Preparation of tender
- Preparation of bills required to obtain comparable offers for the execution
Participation in the award of
- Testing and Evaluation of tenders
- Establish a price level
- Participation in the award of the contract
Supervision
- Monitoring the execution of the object correspond to the design, tender documents and the recognized rules of technology
- Participation in the preparation and monitoring of a schedule, review of machining allowances and bills of exporting companies
- Specialist technical acceptance of the services and identification of defects
- Monitoring of the remedial










