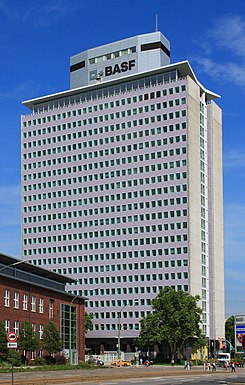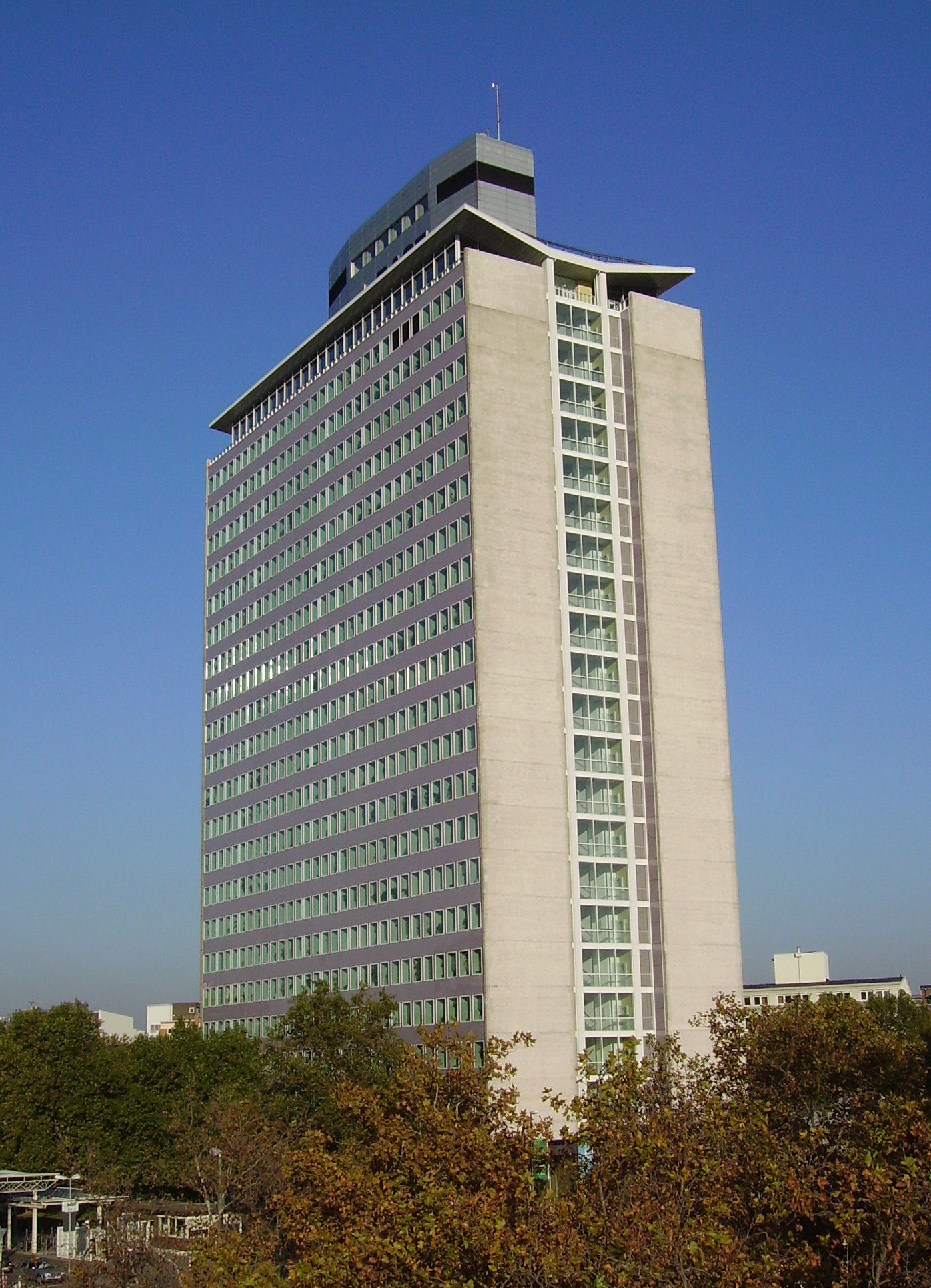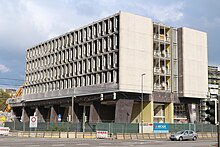Friedrich-Engelhorn-Hochhaus
The Friedrich- Engelhorn -Hochhaus (referred to in the BASF building notation E100 ) is the landmark of the production site of BASF SE in Ludwigshafen. The 101.63 -meter-high building was completed in 1957 and is named after the founders of BASF Friedrich Engelhorn. In the third quarter of 2013 began with the demolition. Since the building is a listed building, was preceded by a prolonged examination of the demolition.
Before 1962, the Friedrich Engelhorn building was the tallest building in Europe until today it is among the 100 tallest buildings in Germany.
History
In December 1954, the foundation stone was laid. The foundation still resting documents, blueprints, coins and a bottle of Palatinate wine. The building was inaugurated with 28 floors (20 floors of offices, 4 storeys of the tower, 1 loft, 2 basements, 1 ground floor) and 102 meters above sea level, on 21 March 1957.
During the renovation of the tower block 1996, the mosaics were replaced by a curtain wall of aluminum and glass. 2004, BASF's new logo was attached to the tower basement. With a complete, multiple -year renovation of the building was started in 2011. These drew 2012, the entire staff including the Board of. Then but was determined that the renovation would cost a hundred million euros, partly because the masonry is loaded with pollutants originating from the construction asbestos and PCBs. That's why BASF in October 2012 decided to apply for the demolition of the tower, which was approved in June 2013. The demolition began on 12 August 2013.
Construction
In the construction is one of the first skyscrapers of modern design, which was conceived by the architects HPP Hentrich and Pentschnigg & Partner. The reinforced concrete frame with glass mosaic curtain walls resting on pilots. Two rows standing, coinciding rectangular panes contain the offices and are connected by a glass-enclosed nucleus. By this arrangement, the transport area is reduced to a minimum. The attic resolution is completed by a shed roof. The now demolished, formerly attached to the south side glazed entrance hall had a curved roof, which was supported by mosaic -clad steel supports.
More data and facts about the high-rise
- Length: 56.44 m
- Width: 25.38 m
- Tower floors: 4
- Attic with cafeteria: 1
- Office floors: 20
- Ground floor with entrance hall: 1
- Basement floors: 2
- Total area: 23 266 m²
- Building Weight: 54,000 t
On establishment, processed materials:
- Cement: 4,600 t
- Gravel and sand: 40,000 t
- Reinforcing and prestressing steel: 2,700 t
- Tie Wire: 30 t
- Nails: 10 t
- Timber: 1,500 m³
- Tesserae: 11,000,000 shares ( in renovated 1996 with new façade elements covered)








