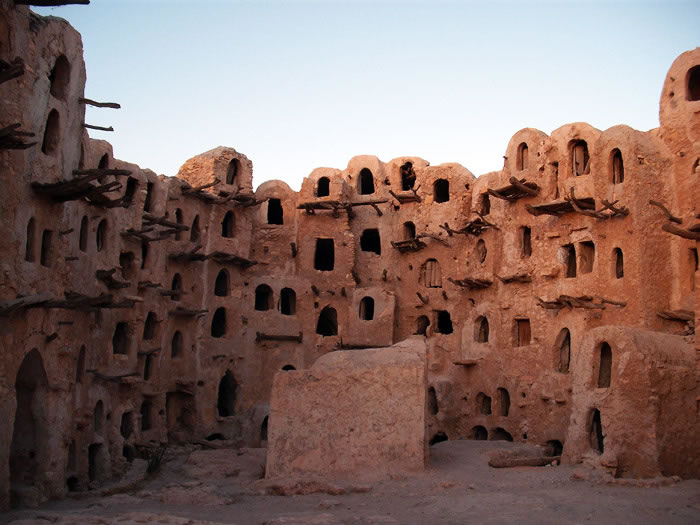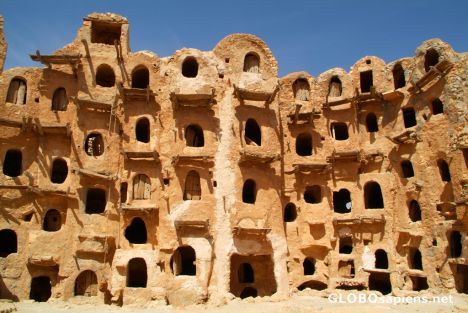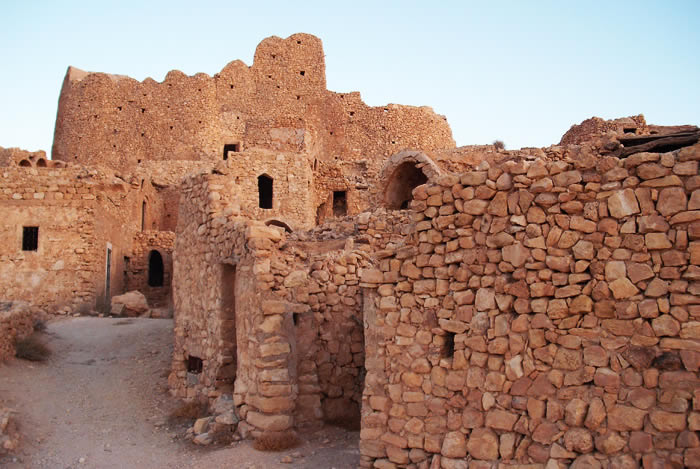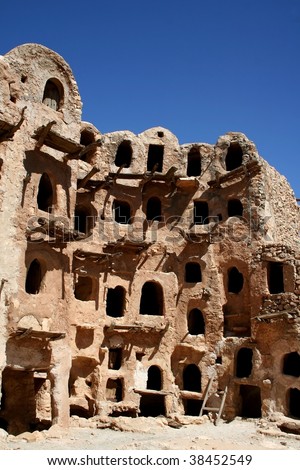Kabaw
Kabaw or Cabao (Arabic كاباو ) is a small, inhabited by Berbers village with about 1,000 inhabitants in Munizip Nalut (Libya). In an elevated position and slightly away from the village is a very impressive memory Castle ( ksar ).
Location
Kabaw lies at an altitude of about 690 meters and approximately 30 line kilometers ( about 65 kilometers by road ) east of Nalut in the Nafusa mountains. The distance to the Libyan capital Tripoli, is about 260 kilometers.
Townscape
The old village with its mud buildings is - has been largely abandoned by its inhabitants, and finally plummets - unlike in Ghadames. In the new area, modern houses are in unit style with walls made of hollow blocks, blankets and concrete staircases, doors of metal sheets and satellite dishes on the flat roofs.
Ksar
Architectural History
The only attraction of the place is the multi-level memory Castle ( ksar ) whose variety can of storage chambers (formerly 200 ) suggest that it was from several villages built and shared. Originally, the entire building was probably only two or three stories; if necessary additional storage chambers were simply placed. In view of the lack of written sources, the age of the building only be roughly estimated - going from about 500 to 800 years from. Whether there has been an older predecessor, is unclear. In 2000, safety works were carried out on the system.
Function
In Ksar -perishable food (cereals, oil, dates, almonds, figs, nuts, etc. ), but also household and farm implements were during the time of summer excursion with herds of cattle (sheep and goats) deposited and from a guards against raids by nomadic nomads or hostile Berber clans secured. Each family had one, sometimes two chambers.
Building materials
The entire building was constructed exclusively from occurring locally available materials ( rubble, loam, palm trunks, etc.) and plastered Share with loam. The every few years to be renewed plaster protected the walls of Ksar from washing by sand storms and rain.
Plant
The store is located just off a ledge high above a valley cut the Nafusa mountains. The outer walls of the plant are piled with rubble in dry construction and almost form a circle. The village side location of the plant is either unfinished or collapsed; the side of the valley with their up to five storeys superimposed storage chambers, however, is still quite well preserved.
Architecture
The curved, inside only about 1.70 meters high and 2,20 meters wide - windows and thus lightless - storage chambers ( ghorfas ) are arranged in several storeys above the other. Interesting are the advantages and setbacks of individual components and chambers; thereby an architectural rigor of the building avoided while increasing stability. Made from wooden boards and strains pedestals in front of the - often arched - inputs of the chambers was not using ladders, but over - offset in the wall inset - reached stepping stones. The wooden doors were secured with intricate wooden castles (later metal locks ) - locks and wooden doors are all gone; sometimes they are offered in the antique shops of the big cities to buy.
Mosque
The small, whitewashed, but otherwise completely plain buildings in the courtyard is viewed as a prayer room / mosque, in which the manager or guards could perform their prayers. During the construction there should be a later addition.










