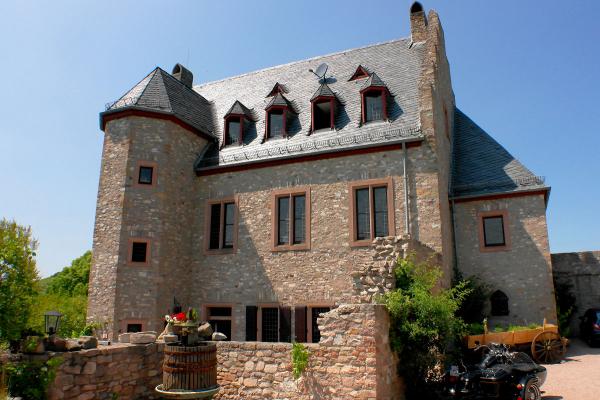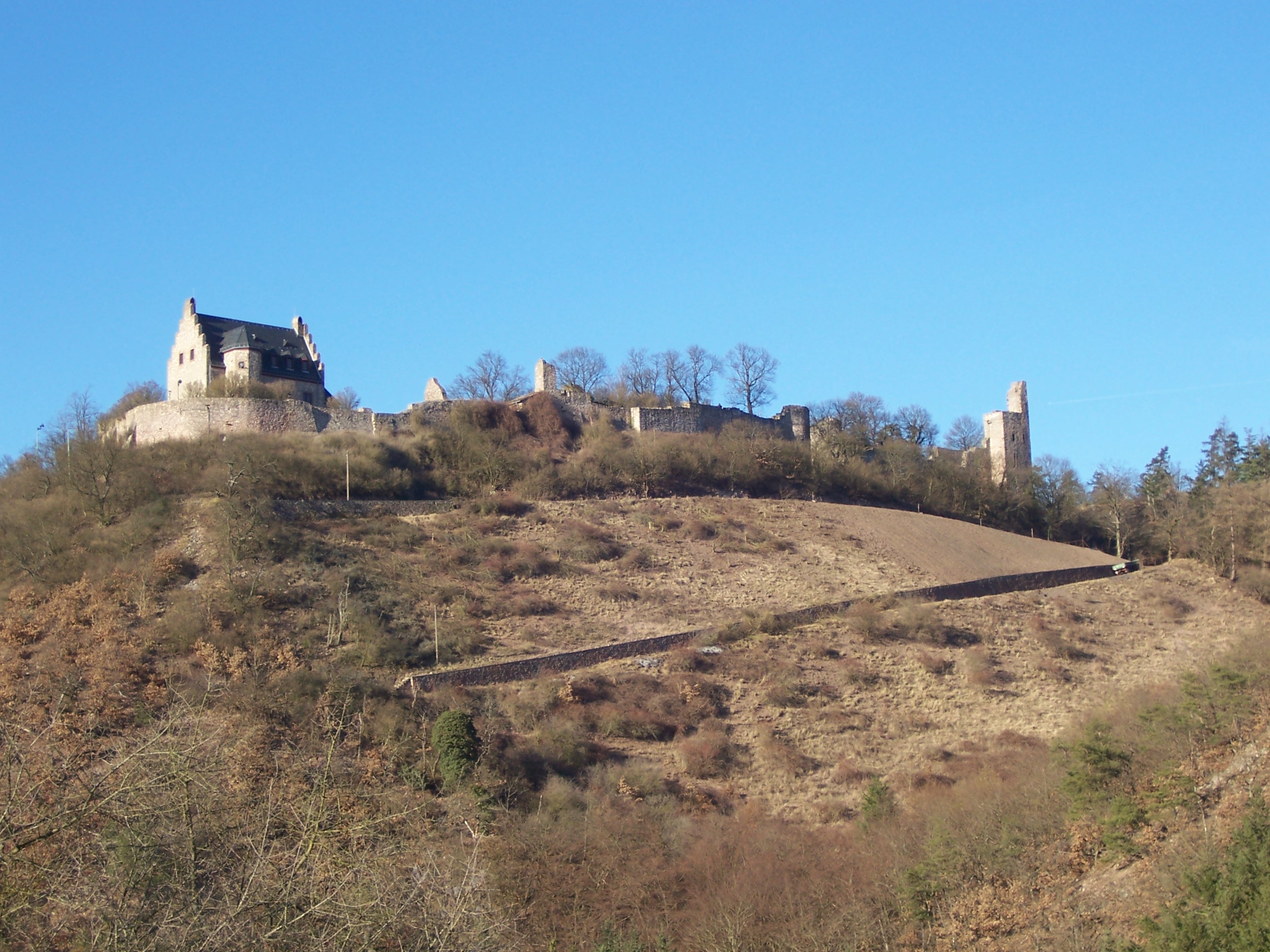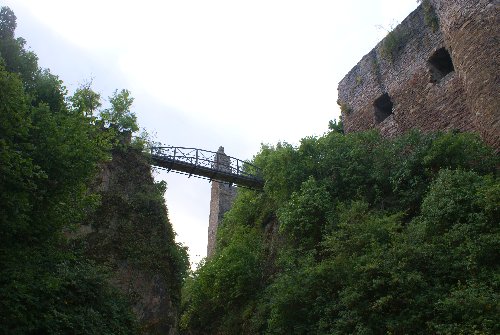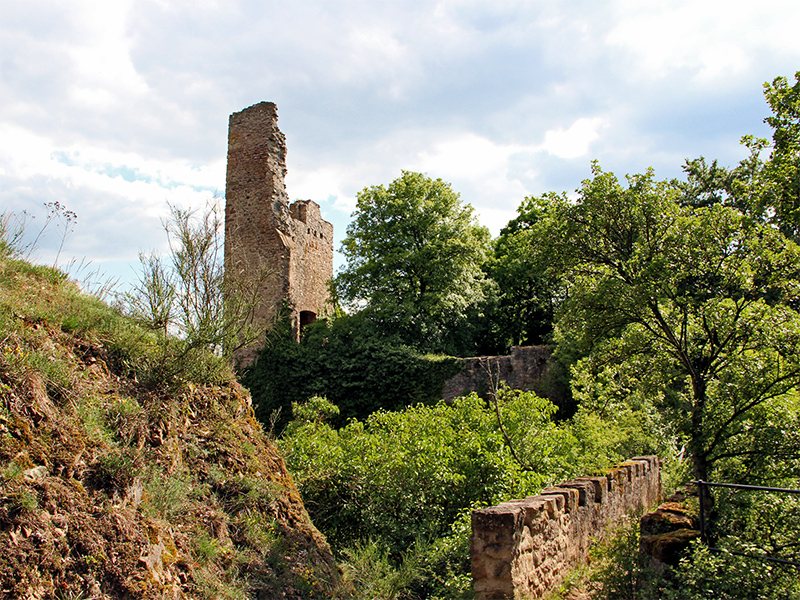Altenbaumburg
P3
Altenbaumburg, view from the Treuenfels
The Altenbaumburg is the ruin of a spur castle on a mountain ridge above the site Altenbamberg in Rhineland-Palatinate Alsenz Valley. She is the family seat of the Raugrafen and one of the largest castle ruins in the Palatinate. Originally standing on a strategic position of Alsenztals plant lost its importance after its owner, the Raugrafen extinct in the 14th century.
History
The exact date of its establishment has no information. In the Erstbeleg the Altenbaumburg of 1129 commonly referred to is a fake. Even a well-known since 1154, Count Emich of Baumburg can not be used with certainty as proof of Altenbaumburg, as his nickname might derive from a castle or a settlement. Since even in this respect is not conclusive, the division of the Raugrafengeschlechtes in two different lines in 1214, the only recourse to a document from the year 1253, is mentioned in the first time a "New castle " in the now-vanished village Sarlesheim. In this system, it was the New Castle tree, now called Neubamberg, so it is clear that there must have been at that time at the latest, a Altenbaumburg.
1317 can already occupy more than one owner, which is clearly indicative of financial difficulties of the Graf family. At its demise, the privileging of the valley settlement with Oppenheimer municipal law and market rights by King Ludwig of Bavaria in 1320 could do little to change. Due to intra-family inheritance disputes and financial problems, the Raugrafen were forced since the mid-14th century to concede the Count Palatine of the Rhine and the Counts of Sponheim the opening right. 1366 was followed by pledges of individual buildings, in particular the entire central castle, the Count Palatine, who succeeded to 1457 to unify three-quarters of the castle in her hand. The remaining quarter came in a roundabout way at the same time in the possession of the House of Pfalz- simmering. At the beginning of the 16th century the Counts Palatine gave the castle as the Palatinate and Palatinate - simmerisches hereditary fief to various noble families who temporarily inserting their own officers.
Obviously the end of the 15th century were already understood parts of the Altenbaumburg uninhabited and in disrepair. 1482 could Schweikard VIII transport away from SICKINGEN pfalzgräflicher with permission from there stones as building material for its construction of the boars castle. In the other castle buildings were in 1621 and 1631 Spanish and Swedish occupation troops during the Thirty Years' War. In 1666 the castle was conquered by the Elector Palatine Karl Ludwig I. in his campaign against Lorraine. A complete reconstruction or even the maintenance of the remaining building seems not to have occurred, because in 1681 titled a font source, the castle is still in ruins. Which at the time but certainly quite attractive buildings in 1689 were devastated Final by French troops. In the years 1980 to 1986 was a sweeping reorganization.
Architecture
The 200 by 40 meters, measured ruin the Altenbaumburg consists of three separate plants, mostly derived their structural remains from the 14th and 15th centuries. The silhouette formerly marked by few striking details of the entire system is now determined by a reconstructed apartment building at the end of the mountain spur.
The best preserved is located in the eastern, trapezoidal upper castle the curtain wall with a former height of about 15 meters with a thickness of just over one meter. The boundaries of these originating probably from the first half of the 14th century wall in the north-east of a little higher, three quarter round corner tower and to the southeast by a further 18 meters towering rectangular tower with remains of an abortion facility and a chimney shaft inside. A mound of rubble under which the stump of the rectangular donjon was exposed with rough stone from the early 13th century, now dominates the former courtyard. After an engraving from the period before 1629, the tower may have been about 40 meters high, making it one of the most powerful of its kind ever. All that remains of it is a four-meter high wall piece on the nine meter long northwest side in humpback square design.
With about 40 meters in width, the upper castle screened with their shield wall and the upstream, now spanned by an iron bridge from the late 19th century moat from the entire rest of the castle grounds against the mountain side. Middle and lower castle narrowing steadily to a width of 25 meters at the mountain top.
The middle castle, with an area of 20 by 30 meters, the smallest of the three parts of the castle. Against the upper castle closes, flanked by a round tower, with a today only to chest height above the courtyard level rising from shield wall with vorgelagertem ditch. The ring wall tops have been heavily restored. In addition to the gable wall of a two -story house have just received some spoils, including profiled Kamingewände and window niches.
The largest expansion will reach the Gothic lower castle with a length of about 50 meters. On the foundations of a large building, which was included in the curtain wall, a palas -like building was built from 1981 to 1983, the castle is home to the restaurant today. In the course of this work, the former abortion shaft were transformed into a stand and put a bay window also previously not existing octagonal stair tower from the courtyard side wall freely added. In the courtyard is also located next to the alleged, but not specifically documented for this post chapel with supplemented arch and late Gothic vaults approaches a basement access and a well shaft. Some Säulchenbasen serve in the guest room of the restaurant for decoration purposes.










